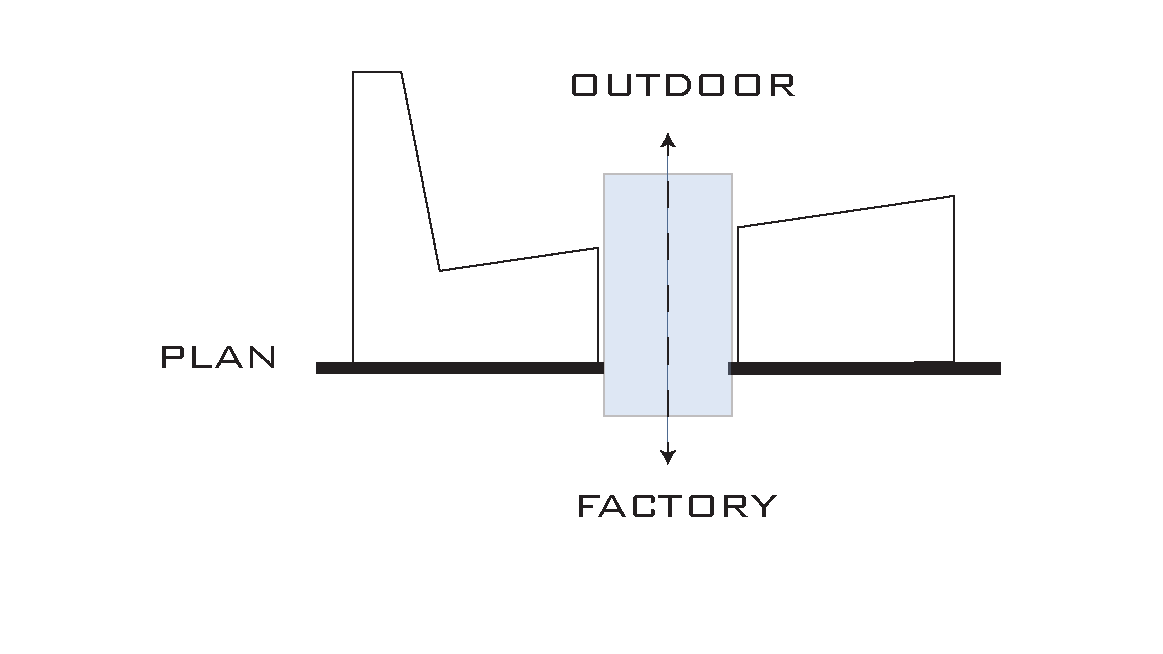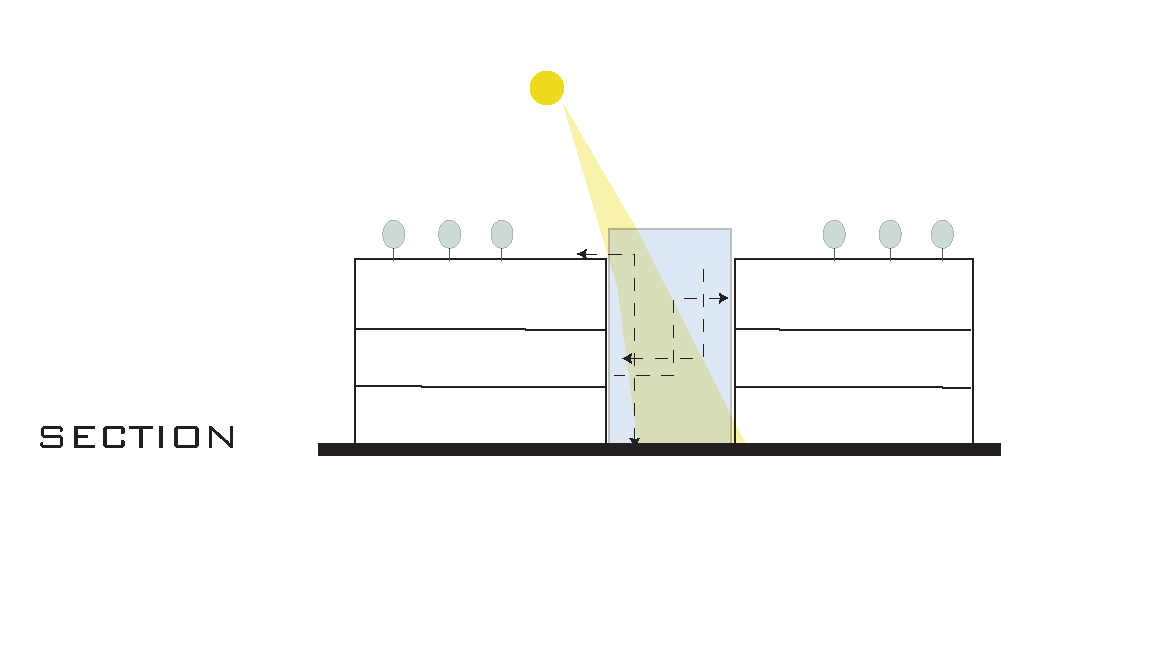HAWORTH WIDE WEB
Studio Project
Instructor- Neil frankel
Studio Project
Instructor- Neil frankel
Design Brief
Design a working and learning environment for the Ideation Group in the Haworth Corporation Headquarters. This project focus on the physical arrangement of space and scale of both shared and personal need to support the activities both current and future. I also think how the information can fluid through the space both tangible and intangible. By creating circulation let the people bring information easily and imagine future technology can show all the information on the glass screen.




Cut the building in half and insert a glass box. This great box also represented as a screen showing the information fluid form space to space.


Floor System Design
The lines of the floor are the plug-in device that allows people to insert plastic screen wall in it. It provides the flexibility of using space.

© 2025 yenpingwen.com All Rights Reserved
